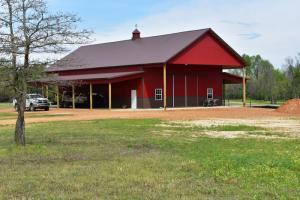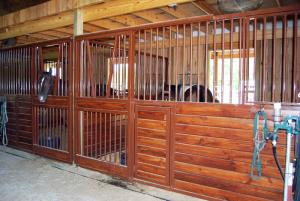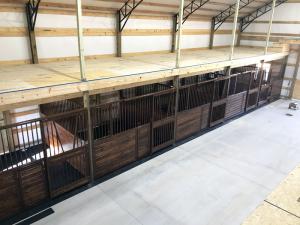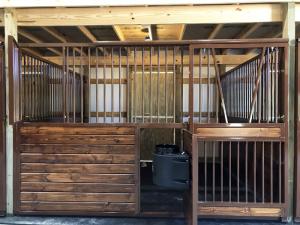By Tommy Brannon
Andi and Bryan Anderson have tackled a big project on their farm near Arlington, Tennessee. It’s a new 60’ x 40’ barn, complete with a 14’ lean-to on each side and a porch cover front and back. Andi, is an avid barrel racer as well as a horse breeder. She and Bryan own Mid-South PEMF, a company that provides Pulsed Electro Magnetic Field (PEMF)therapy services for humans, equines, and small animals. Andi said that they purchased their 35-acre farm about five years ago. They built a smaller barn right away, which she put to use, but she knew that she eventually wanted a much larger one. With the addition of the new barn on the farm, Bryan has turned the older one into his workshop. Andi pointed to the workshop and commented, “That’s the ‘He Shed’ and this is the ‘She Shed’,” referring to the new red barn.
The pole barn structure was manufactured and built by Summertown Metals in Summertown, Tennessee. Andi said that the sales manager Derek Stoll was very accommodating and helpful throughout the process of ordering, shipping, and erecting the barn structure. Summertown Metals, founded in 2006, is a multi-generational family owned and managed company. C.J. Lumus erected the barn.
The new barn has five 12’x12’ stalls on the north side. Each stall has both interior and exterior doors. The outside doors lead to a small run-in area for each stall that is enclosed with pipe fence and partially covered by the lean-to. With the outside stall door open, each horse has access to both inside the barn and outside in the run-in area. There is room on the south side of the barn to install additional stalls at a later date.
The stalls, which were custom manufactured by Southern Welding in Hartsville, Tennessee, have sliding doors with a V opening so that the horses can safely stand with their heads outside the stalls. These stalls are made of wood and steel with a powder-coated finish and vertical tubular bars for ventilation. The stall doors have flip latches to secure them when open or closed and very handy feeding and watering access doors. The water buckets are insulated to prevent the water from freezing in the winter. All of stalls have interlocking rubber mats on the floors. Andi has a special stall on the south side of the barn for her Magna Wave PEMF therapy.
Some of the other barn features include: metal trusses, insulated roof, walls, and tack room, sliding front doors, and a roll up garage-type door at the back of the barn. The tack room also has a roll up garage door in addition to a walk-in door so that there is a wide entrance to facilitate bringing saddles in and out. This helps when loading and unloading the trailer for a horse show or barrel race. A mezzanine style hay loft is built on each side of the barn above the stalls, connected by a sturdy wide catwalk accessed by stairs. The ceilings are high and there is plenty of cross ventilation to help cool the barn on hot summer days. The front and back porches also help shade out the hot summer sun.
The Andersons decided after construction began that they wanted to have concrete flooring throughout the barn, including the front and back porches, to make cleaning easy. The barn structure poles, walls, and roof framing were already up when the concrete was “floated in” by local concrete contractor Donald Evans, who was able to complete the task very quickly. Andi commented about how pleased she is with the concrete work.
Much of the construction has been “hands on” done by Bryan and Andi, including the wiring and lighting, plumbing, stall installation, walls, and trim work. Bryan wired in a central location for light switches inside the front door, and each stall has its own light switch. This allows for individual horse care after dark without having to light up the whole barn. Andi’s uncle, who owns a saw mill in Missouri, supplied rough cut oak for the trim work and stall walls.
The Andersons have built a beautiful new comfortable barn for their horses. It is well planned and built with room for future expansion.
Andi and Bryan Anderson have tackled a big project on their farm near Arlington, Tennessee. It’s a new 60’ x 40’ barn, complete with a 14’ lean-to on each side and a porch cover front and back. Andi, is an avid barrel racer as well as a horse breeder. She and Bryan own Mid-South PEMF, a company that provides Pulsed Electro Magnetic Field (PEMF)therapy services for humans, equines, and small animals. Andi said that they purchased their 35-acre farm about five years ago. They built a smaller barn right away, which she put to use, but she knew that she eventually wanted a much larger one. With the addition of the new barn on the farm, Bryan has turned the older one into his workshop. Andi pointed to the workshop and commented, “That’s the ‘He Shed’ and this is the ‘She Shed’,” referring to the new red barn.
The pole barn structure was manufactured and built by Summertown Metals in Summertown, Tennessee. Andi said that the sales manager Derek Stoll was very accommodating and helpful throughout the process of ordering, shipping, and erecting the barn structure. Summertown Metals, founded in 2006, is a multi-generational family owned and managed company. C.J. Lumus erected the barn.
The new barn has five 12’x12’ stalls on the north side. Each stall has both interior and exterior doors. The outside doors lead to a small run-in area for each stall that is enclosed with pipe fence and partially covered by the lean-to. With the outside stall door open, each horse has access to both inside the barn and outside in the run-in area. There is room on the south side of the barn to install additional stalls at a later date.
The stalls, which were custom manufactured by Southern Welding in Hartsville, Tennessee, have sliding doors with a V opening so that the horses can safely stand with their heads outside the stalls. These stalls are made of wood and steel with a powder-coated finish and vertical tubular bars for ventilation. The stall doors have flip latches to secure them when open or closed and very handy feeding and watering access doors. The water buckets are insulated to prevent the water from freezing in the winter. All of stalls have interlocking rubber mats on the floors. Andi has a special stall on the south side of the barn for her Magna Wave PEMF therapy.
Some of the other barn features include: metal trusses, insulated roof, walls, and tack room, sliding front doors, and a roll up garage-type door at the back of the barn. The tack room also has a roll up garage door in addition to a walk-in door so that there is a wide entrance to facilitate bringing saddles in and out. This helps when loading and unloading the trailer for a horse show or barrel race. A mezzanine style hay loft is built on each side of the barn above the stalls, connected by a sturdy wide catwalk accessed by stairs. The ceilings are high and there is plenty of cross ventilation to help cool the barn on hot summer days. The front and back porches also help shade out the hot summer sun.
The Andersons decided after construction began that they wanted to have concrete flooring throughout the barn, including the front and back porches, to make cleaning easy. The barn structure poles, walls, and roof framing were already up when the concrete was “floated in” by local concrete contractor Donald Evans, who was able to complete the task very quickly. Andi commented about how pleased she is with the concrete work.
Much of the construction has been “hands on” done by Bryan and Andi, including the wiring and lighting, plumbing, stall installation, walls, and trim work. Bryan wired in a central location for light switches inside the front door, and each stall has its own light switch. This allows for individual horse care after dark without having to light up the whole barn. Andi’s uncle, who owns a saw mill in Missouri, supplied rough cut oak for the trim work and stall walls.
The Andersons have built a beautiful new comfortable barn for their horses. It is well planned and built with room for future expansion.










