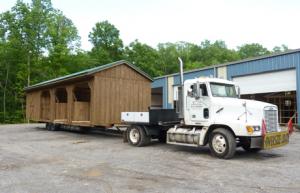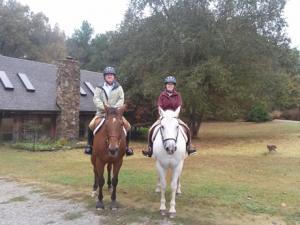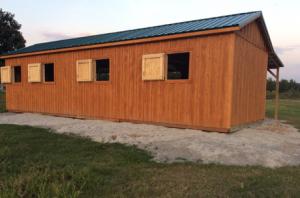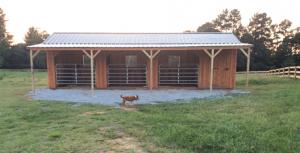By Tommy Brannon
When Bill and Dana Lackey decided to relocate from their ten acre farm in Rossville, TN to a larger one, they found 69 acres just a few miles east of their home, still within commuting distance of Memphis. The only trouble was that the larger place was a “fixer upper” – not just the house, but also the barn, fencing, and pastures. They decided to work on the place for a year and get it horse and human habitable before they moved. The one year turned into two, which just got it to the point where they and their animals could move. A lot more still needed to be done. There was a large pole structure shed that could be temporary quarters for the horses and an old 1200 sq. foot farm house, which could be occupied for a while but would eventually need to be demolished. Bill said that they put a lot of thought into all of the renovations.
When making their long term plans, the Lackeys decided that the location of the shed was the best new house site and the location of the old house was close to where the barn should be. Bill and Dana decided it would be best to provide horse housing first, before demolition of the shed and house construction. Key factors in barn selection were: safety, quality construction, movable, a building that could be modified later for hay and equipment storage, simplicity, and cost. Their choice was a movable barn from Hilltop Structures in Cumberland Furnace, TN. This family owned business has a large selection of custom made portable barns and run in sheds, as well as cabins. They also have plenty of experience building horse barns. The Lackey’s barn has three stalls and a 12x6 foot tack room, plus a 36x7 foot lean-to in front of the stalls. Bill said, “The lean-to makes a big difference in usability. It gives you work space where you can groom, tack up your horse, and shelter for the farrier or veterinarian. The tack room has a window, a nice door, and rodent barrier to keep the critters out.” The barn has a metal roof, and the stalls have kick boards on the walls and pipe gates.
Bill said that the process was actually pretty easy. “You select the features that you want and the color. They build it, bring it out, and set it up.” Dave King owner of Hilltop Structures said, “What’s unique about our barns is that we can bring them in via truck and trailer. And if it’s muddy, we can hook our 4x4 pickup to the trailer, or unload the barn, put flotation tires under it, and wheel it in to place with a small fork lift machine called a “mule.”
Bill added, “Construction took a few weeks after I ordered it and it took two days for delivery. I had the sight work done when it arrived. The lean-to came attached with hinges to the barn and was raised and set on posts. The cost was $10,700 including taxes and delivery. The site work consisted of raising the ground level where the barn was to sit and getting Fowler Paving in Somerville, TN to deliver and spread two loads of #8 crushed limestone. This grade of limestone drains, but will not easily wash away.” He said that ran a water line from the well to the barn, but still needs to put lights in the barn. The total cost including the site work came in under $12,000.
The Lackeys like the flexibility of their new barn. Bill said that the construction design is pretty straight forward, and if he decides to move stall walls or turn the barn into equipment shed at a later date, that is doable. They could even relocate it on the farm if they want to.
When Bill and Dana Lackey decided to relocate from their ten acre farm in Rossville, TN to a larger one, they found 69 acres just a few miles east of their home, still within commuting distance of Memphis. The only trouble was that the larger place was a “fixer upper” – not just the house, but also the barn, fencing, and pastures. They decided to work on the place for a year and get it horse and human habitable before they moved. The one year turned into two, which just got it to the point where they and their animals could move. A lot more still needed to be done. There was a large pole structure shed that could be temporary quarters for the horses and an old 1200 sq. foot farm house, which could be occupied for a while but would eventually need to be demolished. Bill said that they put a lot of thought into all of the renovations.
When making their long term plans, the Lackeys decided that the location of the shed was the best new house site and the location of the old house was close to where the barn should be. Bill and Dana decided it would be best to provide horse housing first, before demolition of the shed and house construction. Key factors in barn selection were: safety, quality construction, movable, a building that could be modified later for hay and equipment storage, simplicity, and cost. Their choice was a movable barn from Hilltop Structures in Cumberland Furnace, TN. This family owned business has a large selection of custom made portable barns and run in sheds, as well as cabins. They also have plenty of experience building horse barns. The Lackey’s barn has three stalls and a 12x6 foot tack room, plus a 36x7 foot lean-to in front of the stalls. Bill said, “The lean-to makes a big difference in usability. It gives you work space where you can groom, tack up your horse, and shelter for the farrier or veterinarian. The tack room has a window, a nice door, and rodent barrier to keep the critters out.” The barn has a metal roof, and the stalls have kick boards on the walls and pipe gates.
Bill said that the process was actually pretty easy. “You select the features that you want and the color. They build it, bring it out, and set it up.” Dave King owner of Hilltop Structures said, “What’s unique about our barns is that we can bring them in via truck and trailer. And if it’s muddy, we can hook our 4x4 pickup to the trailer, or unload the barn, put flotation tires under it, and wheel it in to place with a small fork lift machine called a “mule.”
Bill added, “Construction took a few weeks after I ordered it and it took two days for delivery. I had the sight work done when it arrived. The lean-to came attached with hinges to the barn and was raised and set on posts. The cost was $10,700 including taxes and delivery. The site work consisted of raising the ground level where the barn was to sit and getting Fowler Paving in Somerville, TN to deliver and spread two loads of #8 crushed limestone. This grade of limestone drains, but will not easily wash away.” He said that ran a water line from the well to the barn, but still needs to put lights in the barn. The total cost including the site work came in under $12,000.
The Lackeys like the flexibility of their new barn. Bill said that the construction design is pretty straight forward, and if he decides to move stall walls or turn the barn into equipment shed at a later date, that is doable. They could even relocate it on the farm if they want to.








