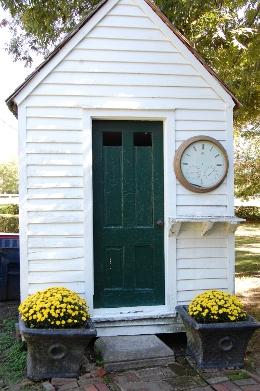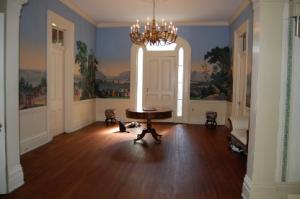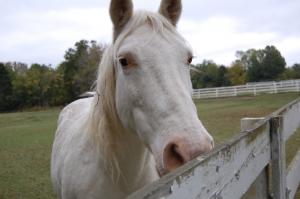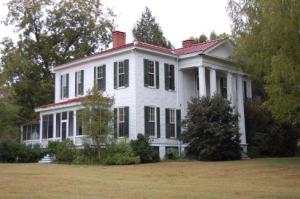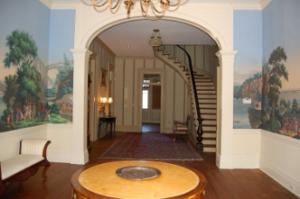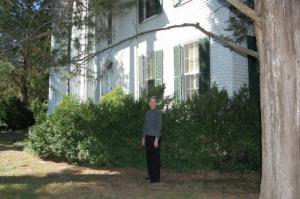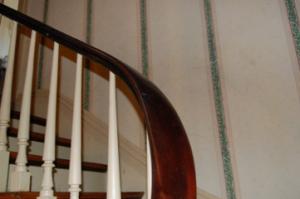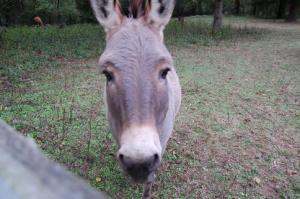By Nancy Brannon
Elegance and grace epitomize a visit to Hancock Hall with owner Jill Cox, like stepping back in time in historic LaGrange, TN. Completed in 1857, Hancock Hall was built by Dr. John Junius Pulliam, father to Mrs. Lucy Pulliam Williamson and grandfather to Mr. Peter R. Beasley. In 1875 Dr. Pulliam bought Woodlawn from Olivia Michie Winston and she bought Hancock Hall. In 1879, she sold it to Captain William F. Hancock. “For many years it was the home of Mr. and Mrs. Peter R. Beasley. Mrs. Beasley, the former Ida Lee Hancock, was the daughter of Captain Hancock, and Mr. Beasley was the grandson of Dr. Pulliam, the builder of the home.”
With a century and a half of age and various occupants, there are many interesting stories connected to the house. In 1862 a large body of Grant’s army took possession of LaGrange. According to Mrs. Williamson, Yankee officers took possession of the house in 1861, leaving only three rooms for the Pulliam family, and remained in the house until after the close of the war. Union General Hurlbut's headquarters was located on the front lawn in 1862, and soldiers pitched their tents in the field in back of the house. Another source reports, “Colonel Mizner, in command, with his wife and small son occupied the front rooms of the second floor. The Pulliam family was allowed to use the three rooms on the first floor. In the rear of the place were the tents of the privates. General Grant had his headquarters here for a short time.”
General U.S. Grant noted in his memoirs of a pleasant evening spent dining at Hancock Hall on his visit of June 23, 1862:
"I halted at La Grange. General Hurlbut was in command there at the time and his headquarters tents pitched on the lawns of a very commodious country house. The proprietor was at home and learning of my arrival, he invited General Hurlburt and me to dine with him. I accepted the invitation and spent a very pleasant afternoon with my host, who was a thorough Southern gentleman fully convinced of the justice of secession. After dinner, seated on the capacious porch, he entertained me with a recital of the services he was rendering the Cause. He was too old to be in the ranks himself -- he must have been quite seventy then -- but his means enabled him to be useful in other ways. In ordinary times the homestead where he was now living produced the bread and meat to supply the slaves on his main plantation, in the low lands of Mississippi. Now he raised food and forage on both places, and thought he would have that year a surplus sufficient to feed three hundred families of the poor men who had gone into the war and left families dependent upon the "patriotism" of those better off. The crops around me looked fine...I felt...the greatest respect for the candor of my host and for his zeal in a cause he thoroughly believed in, though our views were as wide apart as it is possible to conceive."
[Information from historical records: “Fayette County” by Dorothy Rich Morton (volume in Tennessee County History Series; www.LaGrangeTN.com/homes-g.htm; http://ehistory.osu.edu/uscw/features/articles/9906/lagrange.cfm; and Architecture in Tennessee, 1768-1897by James Patrick]
The house is known for its twin Doric tetra-prostyle porticoes. It is a fine example of the large plantation type mansions in the small village of LaGrange. The current owners, Jill and Charles Cox, bought the house in 1992 from Lindsay Hill, who purchased it from Mrs. Beasley’s estate after her death. “The advantage this historic house has is that is has been consistently occupied since it was built. When a house sits unoccupied, it doesn’t get a chance to ‘breathe,’ for air circulation. That results in problems like mold and dry rot,” Mrs. Cox explained.
The impressive entrance displays rare Zuber wallpaper, made in France. [More information about Zuber wallpaper is available at: http://www.zuber.fr/.] “This kind of wallpaper was contemporary in the 1850s. It is done with woodblocks, hand printed with a woodblock for each color, and depicts scenes of American Rivers. It is the same wallpaper as is in the Diplomatic Reception Room at the White House and at Winterthur, the DuPont family home, in Wilmington, Delaware,” Cox explained.
The focal point of the formal living room is the Baby Grand piano. The artistic feature of the room is a series of Japanese block prints that Mrs. Cox’s father purchased in Japan in the early 1950s.
The most interesting part of the staircase is the hand rail and balusters that were made on the property. The rail has a unique twist in the curve of the staircase. “The twist was made by boiling the wood in a vat until it was malleable enough to clamp,” Jill explained
.
The impressive front door contains a neo-Gothic arch with ________sidelights and door carved with Tudor roses. Leading up to it is a brick walk bordered by English boxwoods planted in 1939.
Another neo-gothic arch exists over the entrance to the den, and the outside door contains etched glass with William Franklin Hancock’s initials. The side lights are colored Venetian glass. And the view through the window is of a Sequoia tree, rare in the mid-south area. Locals tell Mrs. Cox that some nurserymen made an expedition to China in 1945 and brought back specimens of this Chinese Sequoia to the U.S. It is a metasequoia, one of three species of conifers known as redwoods.
There are heart pine floors throughout the house.
Most of the original wood framed fireplaces have been replaced with cast iron, then painted as faux marble.
The small building near the east entrance to the house is the “milk house.” “In the mornings, Mrs. Beasley would come out here and skim the cream from the milk,” Jill said. “It was originally a shift shack for the railroad workers and was moved from near the railroad to the home here.”
The small cottage on the east side of the driveway “was originally the servants’ quarters,” Jill said. She has recently completed renovations to the 1850s cottage, and it is available for guests – traveling people with horses, perhaps. She has two 10 X 10 stalls available, plus 4 acres of pasture. It will be available for visitors to the National Championships at Ames Plantation in February. She eventually will make Hancock Hall available for Chautauqua at Hancock Hall (seminars, lectures, corporate retreats) and special events (weddings, bridal showers, bridal luncheons).
The house is listed on the Historic American Building Survey, with records kept in the Library of Congress. The home and accompanying 48 acres are home to the Cox’s numerous cats, dog, three horses and a burro. Mrs. Cox still regularly shows her horse, most recently at the Lee County Agri-Center arena in Verona, MS. She volunteers each year at the Bird Dog Museum in Grand Junction, TN during the National Championships for Field Trialing Bird Dogs, held at nearby Ames Plantation.
Elegance and grace epitomize a visit to Hancock Hall with owner Jill Cox, like stepping back in time in historic LaGrange, TN. Completed in 1857, Hancock Hall was built by Dr. John Junius Pulliam, father to Mrs. Lucy Pulliam Williamson and grandfather to Mr. Peter R. Beasley. In 1875 Dr. Pulliam bought Woodlawn from Olivia Michie Winston and she bought Hancock Hall. In 1879, she sold it to Captain William F. Hancock. “For many years it was the home of Mr. and Mrs. Peter R. Beasley. Mrs. Beasley, the former Ida Lee Hancock, was the daughter of Captain Hancock, and Mr. Beasley was the grandson of Dr. Pulliam, the builder of the home.”
With a century and a half of age and various occupants, there are many interesting stories connected to the house. In 1862 a large body of Grant’s army took possession of LaGrange. According to Mrs. Williamson, Yankee officers took possession of the house in 1861, leaving only three rooms for the Pulliam family, and remained in the house until after the close of the war. Union General Hurlbut's headquarters was located on the front lawn in 1862, and soldiers pitched their tents in the field in back of the house. Another source reports, “Colonel Mizner, in command, with his wife and small son occupied the front rooms of the second floor. The Pulliam family was allowed to use the three rooms on the first floor. In the rear of the place were the tents of the privates. General Grant had his headquarters here for a short time.”
General U.S. Grant noted in his memoirs of a pleasant evening spent dining at Hancock Hall on his visit of June 23, 1862:
"I halted at La Grange. General Hurlbut was in command there at the time and his headquarters tents pitched on the lawns of a very commodious country house. The proprietor was at home and learning of my arrival, he invited General Hurlburt and me to dine with him. I accepted the invitation and spent a very pleasant afternoon with my host, who was a thorough Southern gentleman fully convinced of the justice of secession. After dinner, seated on the capacious porch, he entertained me with a recital of the services he was rendering the Cause. He was too old to be in the ranks himself -- he must have been quite seventy then -- but his means enabled him to be useful in other ways. In ordinary times the homestead where he was now living produced the bread and meat to supply the slaves on his main plantation, in the low lands of Mississippi. Now he raised food and forage on both places, and thought he would have that year a surplus sufficient to feed three hundred families of the poor men who had gone into the war and left families dependent upon the "patriotism" of those better off. The crops around me looked fine...I felt...the greatest respect for the candor of my host and for his zeal in a cause he thoroughly believed in, though our views were as wide apart as it is possible to conceive."
[Information from historical records: “Fayette County” by Dorothy Rich Morton (volume in Tennessee County History Series; www.LaGrangeTN.com/homes-g.htm; http://ehistory.osu.edu/uscw/features/articles/9906/lagrange.cfm; and Architecture in Tennessee, 1768-1897by James Patrick]
The house is known for its twin Doric tetra-prostyle porticoes. It is a fine example of the large plantation type mansions in the small village of LaGrange. The current owners, Jill and Charles Cox, bought the house in 1992 from Lindsay Hill, who purchased it from Mrs. Beasley’s estate after her death. “The advantage this historic house has is that is has been consistently occupied since it was built. When a house sits unoccupied, it doesn’t get a chance to ‘breathe,’ for air circulation. That results in problems like mold and dry rot,” Mrs. Cox explained.
The impressive entrance displays rare Zuber wallpaper, made in France. [More information about Zuber wallpaper is available at: http://www.zuber.fr/.] “This kind of wallpaper was contemporary in the 1850s. It is done with woodblocks, hand printed with a woodblock for each color, and depicts scenes of American Rivers. It is the same wallpaper as is in the Diplomatic Reception Room at the White House and at Winterthur, the DuPont family home, in Wilmington, Delaware,” Cox explained.
The focal point of the formal living room is the Baby Grand piano. The artistic feature of the room is a series of Japanese block prints that Mrs. Cox’s father purchased in Japan in the early 1950s.
The most interesting part of the staircase is the hand rail and balusters that were made on the property. The rail has a unique twist in the curve of the staircase. “The twist was made by boiling the wood in a vat until it was malleable enough to clamp,” Jill explained
.
The impressive front door contains a neo-Gothic arch with ________sidelights and door carved with Tudor roses. Leading up to it is a brick walk bordered by English boxwoods planted in 1939.
Another neo-gothic arch exists over the entrance to the den, and the outside door contains etched glass with William Franklin Hancock’s initials. The side lights are colored Venetian glass. And the view through the window is of a Sequoia tree, rare in the mid-south area. Locals tell Mrs. Cox that some nurserymen made an expedition to China in 1945 and brought back specimens of this Chinese Sequoia to the U.S. It is a metasequoia, one of three species of conifers known as redwoods.
There are heart pine floors throughout the house.
Most of the original wood framed fireplaces have been replaced with cast iron, then painted as faux marble.
The small building near the east entrance to the house is the “milk house.” “In the mornings, Mrs. Beasley would come out here and skim the cream from the milk,” Jill said. “It was originally a shift shack for the railroad workers and was moved from near the railroad to the home here.”
The small cottage on the east side of the driveway “was originally the servants’ quarters,” Jill said. She has recently completed renovations to the 1850s cottage, and it is available for guests – traveling people with horses, perhaps. She has two 10 X 10 stalls available, plus 4 acres of pasture. It will be available for visitors to the National Championships at Ames Plantation in February. She eventually will make Hancock Hall available for Chautauqua at Hancock Hall (seminars, lectures, corporate retreats) and special events (weddings, bridal showers, bridal luncheons).
The house is listed on the Historic American Building Survey, with records kept in the Library of Congress. The home and accompanying 48 acres are home to the Cox’s numerous cats, dog, three horses and a burro. Mrs. Cox still regularly shows her horse, most recently at the Lee County Agri-Center arena in Verona, MS. She volunteers each year at the Bird Dog Museum in Grand Junction, TN during the National Championships for Field Trialing Bird Dogs, held at nearby Ames Plantation.
